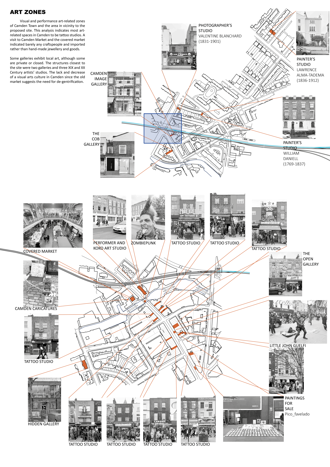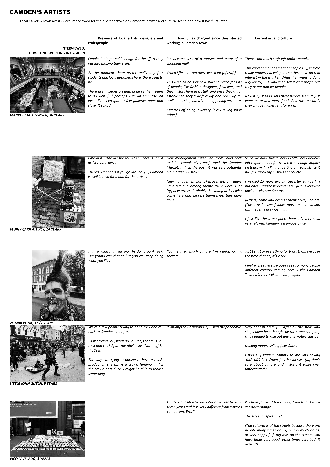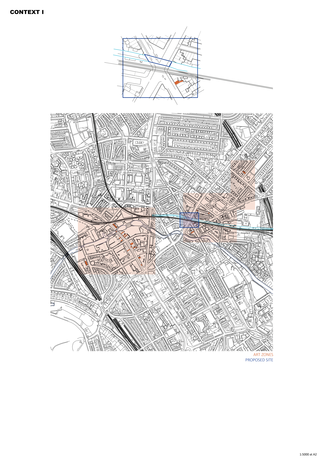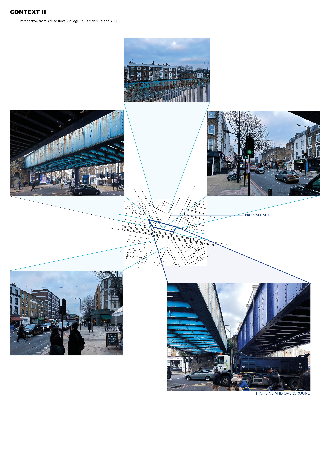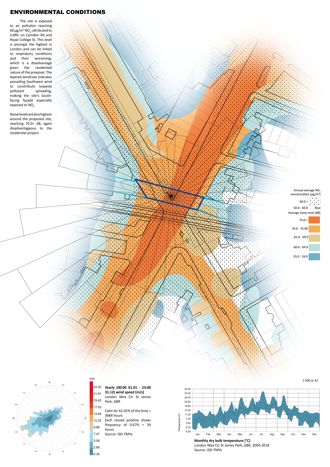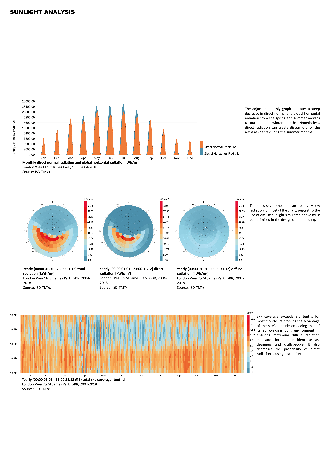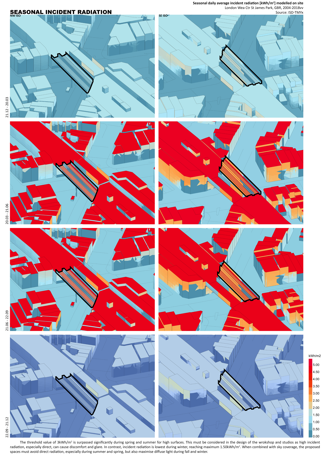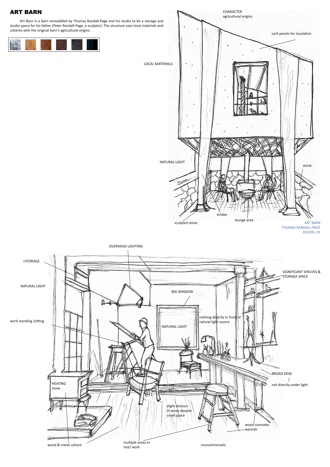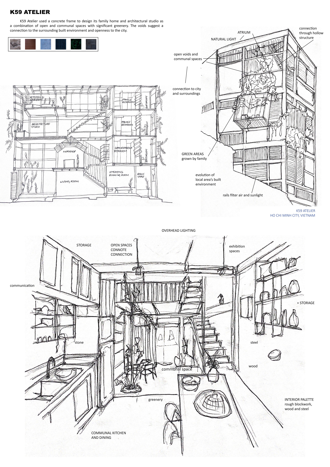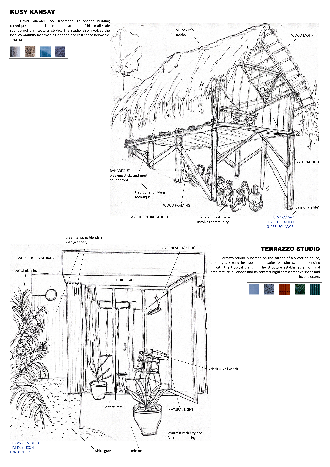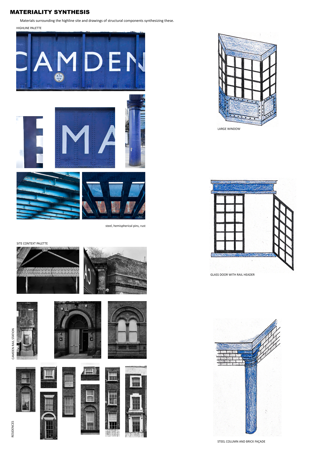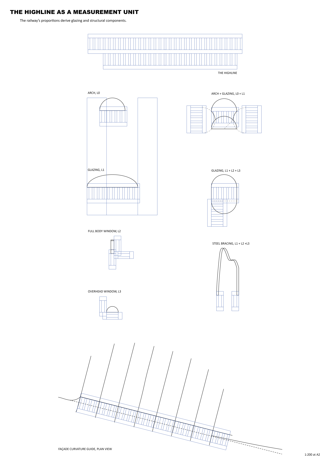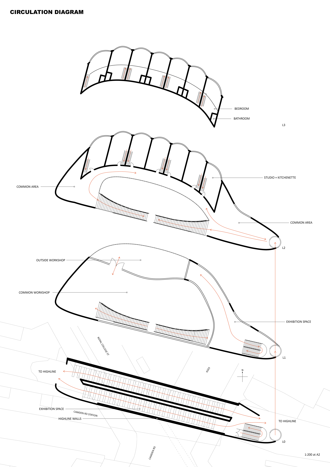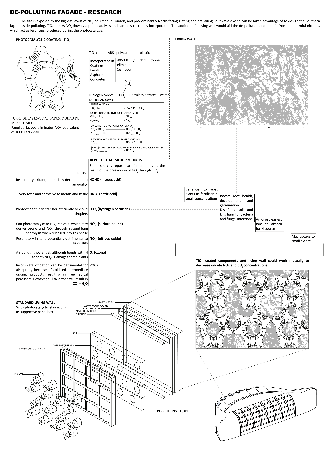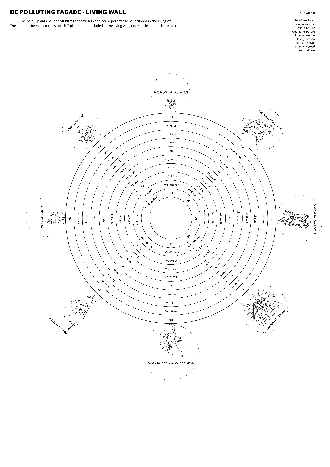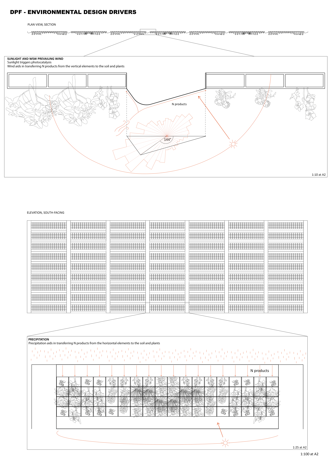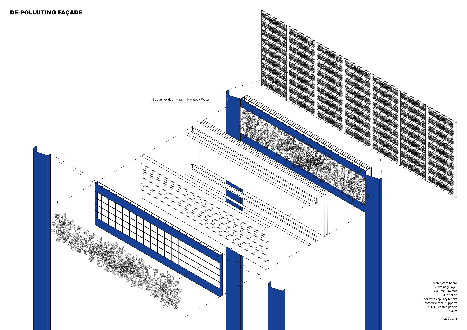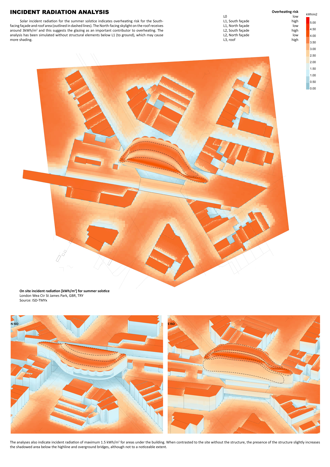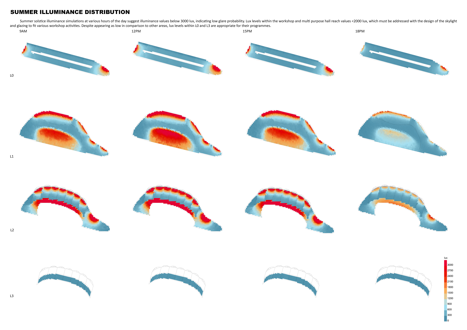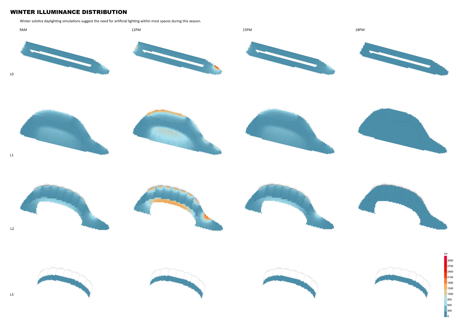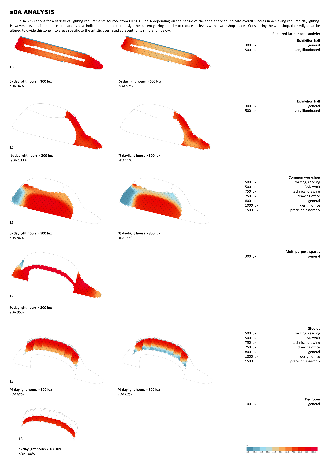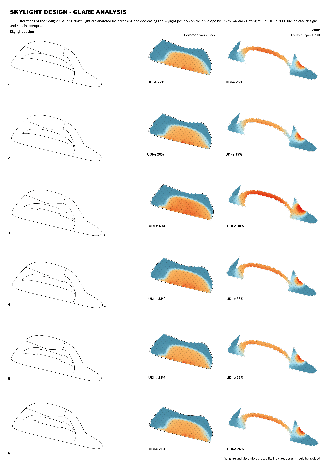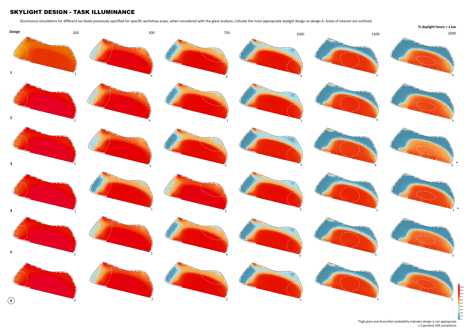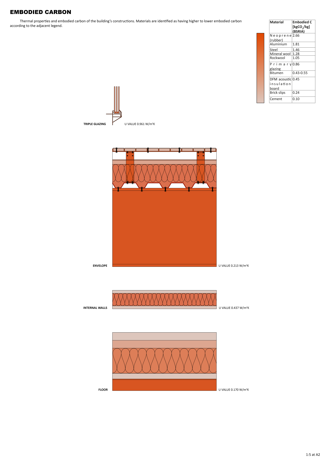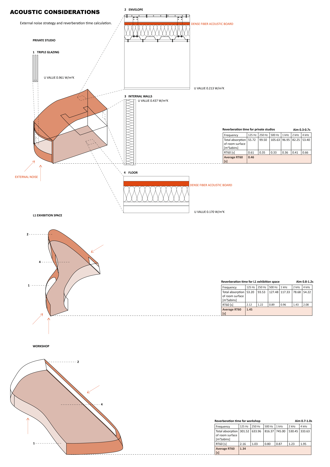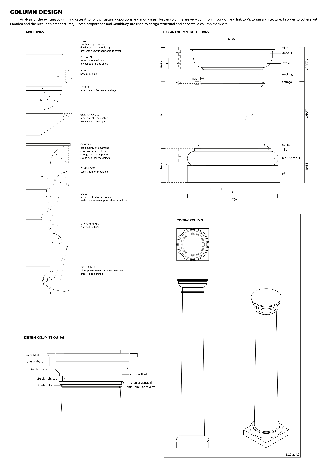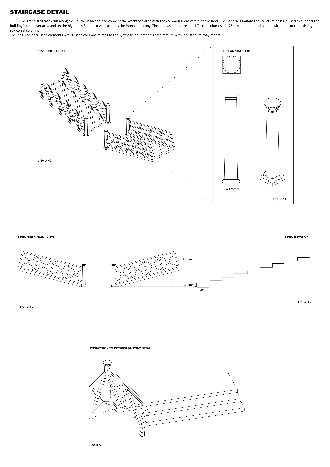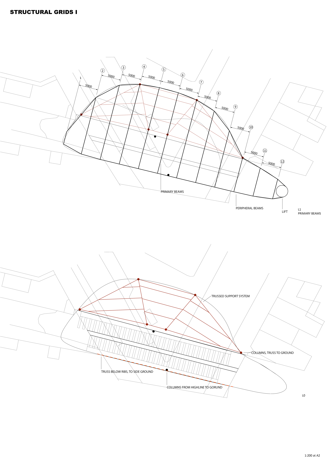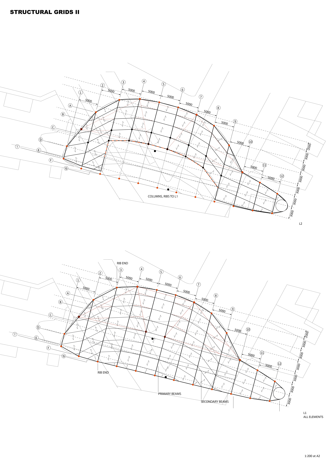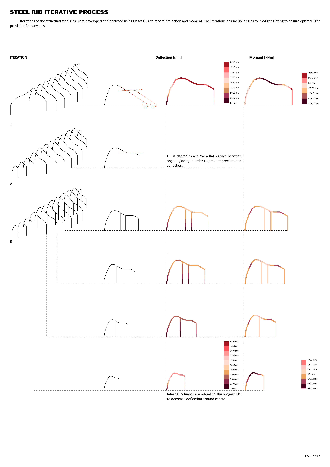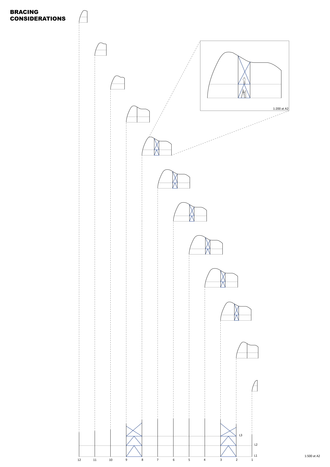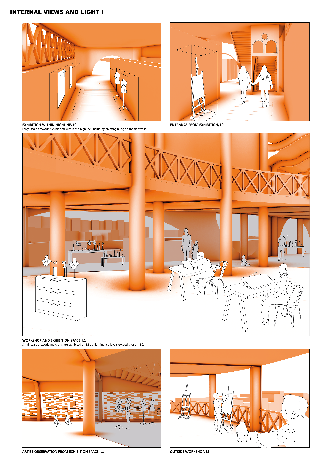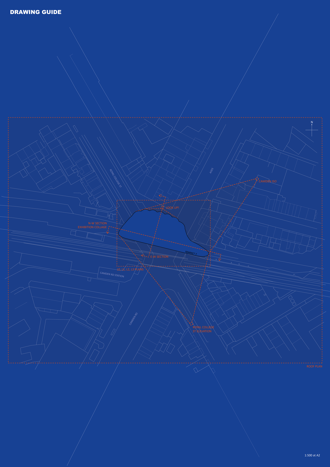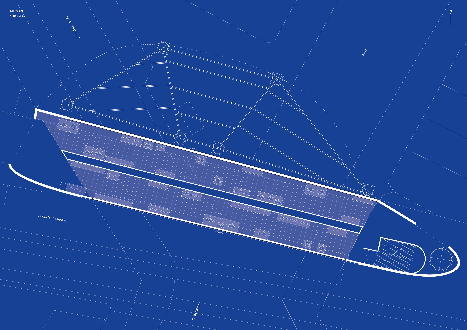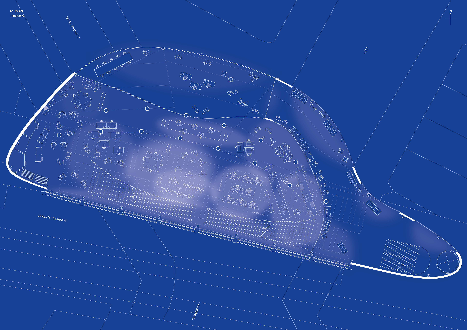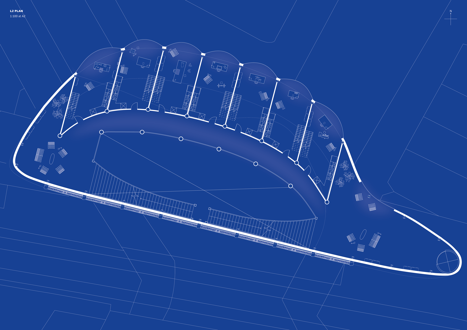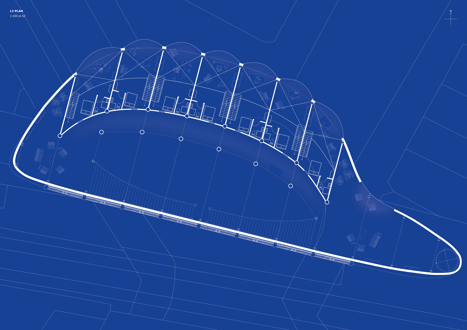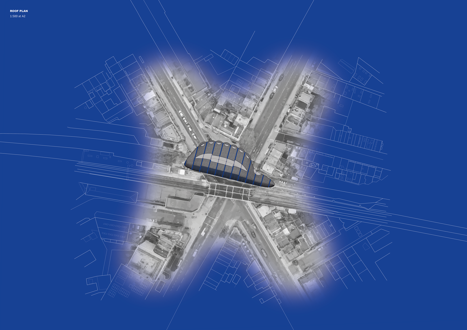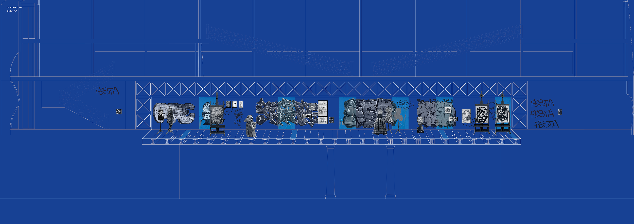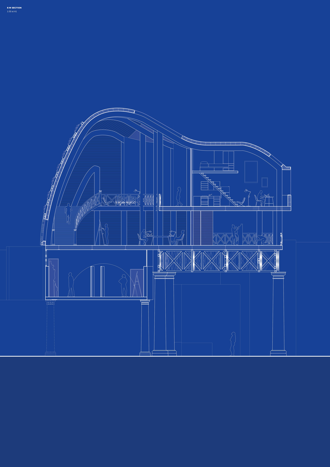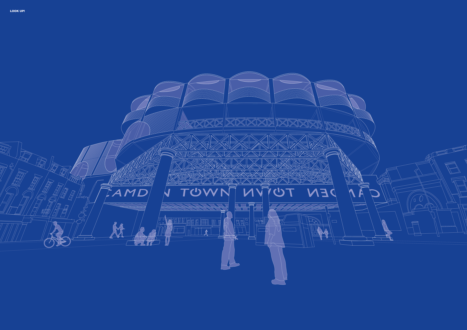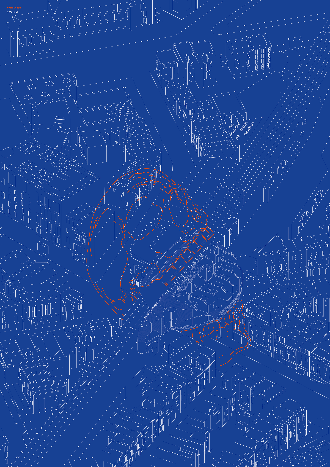The first Camden Lock Market was inaugurated in 1974 and sparked the process through which local artists and craftspeople would gain recognition by working in the market and once established, would be able open an atelier. With the beginning of the Punk Era and increasing popularity of Camden, commercialisation in the area developed exponentially and led to gentrification of the markets and their surroundings. The six existing markets, Camden Lock Market, Canal Market, Stables Market and Union Street Market, were bought by Market Tech in 2004, indicating a peak in gentrification. This has caused a steep decrease in craftspeople within the markets and consequently has stopped the before mentioned artist establishment process.
Market 7 follows the motif of the old Camden Lock Market and seeks to offer upcoming artists and craftspeople private and common workshops in addition to exhibition spaces from which they can be observed. The building aims to counteract the detrimental effects of gentrification on the current Camden markets by mixing with the area’s urban culture and increasing Camden’s exposure to its artists. The project’s site is the Camden highline, specifically the bridge adjacent to Camden Road station. Camden’s urban culture is addressed by transforming the highline bridge into a public exhibition space which exhibits the artists’ works whilst being susceptible to Camden’s graffiti artists. The building overlooks Camden Road and Royal College Street and thus exposes the artists and craftspeople to their environments. This integration is highlighted with the architectural design of Market 7, which synthesizes the highline’s industrial motif and Camden’s brick architecture to represent Camden’s eclectic atmosphere.
With regards to environmental design, the site causes the building to address London’s highest NOx levels through façade design using the photocatalyctic chemical TiO2 combined with a living wall to counteract its potentially harmful products. Additionally, solar radiation exposure enables daylight to be a key design driver for the project, thus glazing is designed in order to divide the workshop space into varying illuminance areas adhering to its activities. Furthermore, thermal comfort, acoustic comfort and embodied carbon considerations are made in the design of the building fabric and natural ventilation strategy.
An exposed steel structural system is designed including internally exposed curved steel ribs supporting the building’s envelope which adhere to the industrial railway motif. Strategies involving load-bearing and transferring trusses are adopted to support the cantilevered areas of the structure and dissipate loads from the highline walls onto the adjacent constructions, whilst cohering with the highline’s existing structural members and the proposal’s eclectic architecture.

