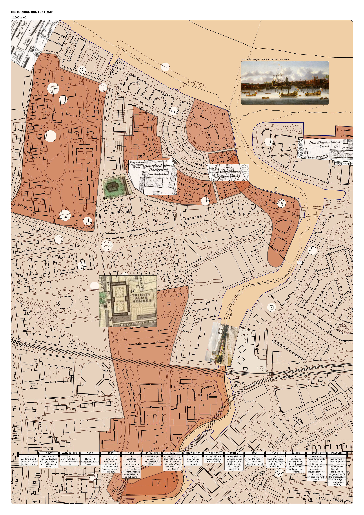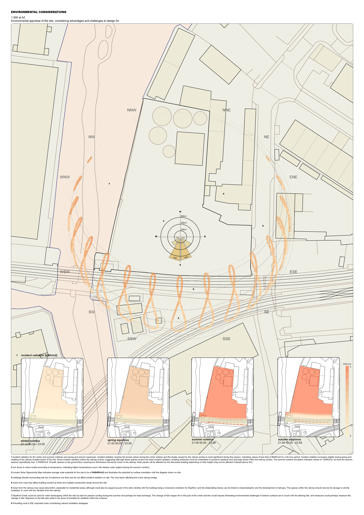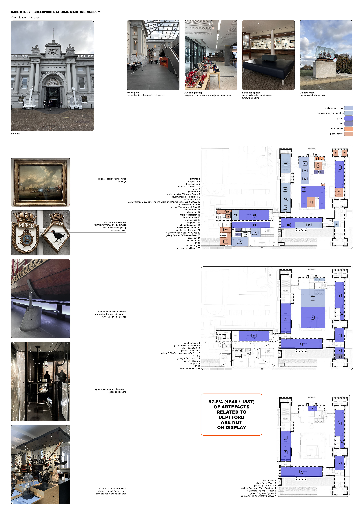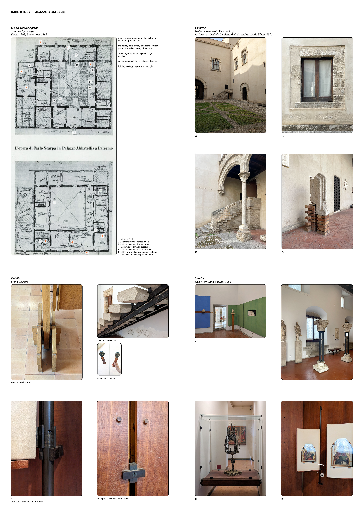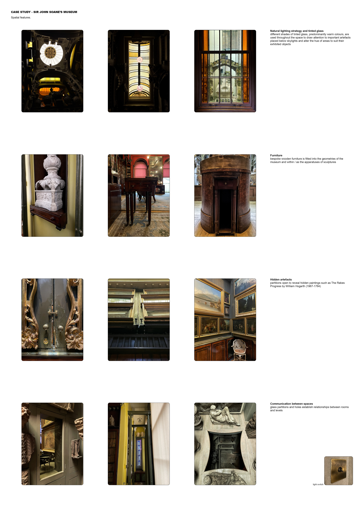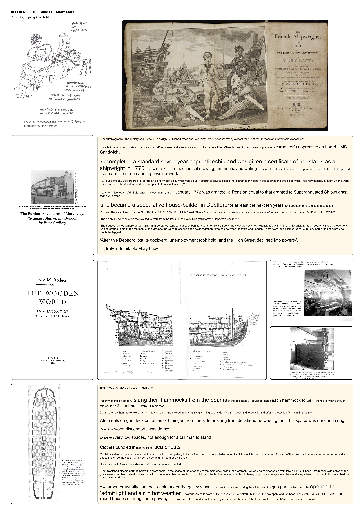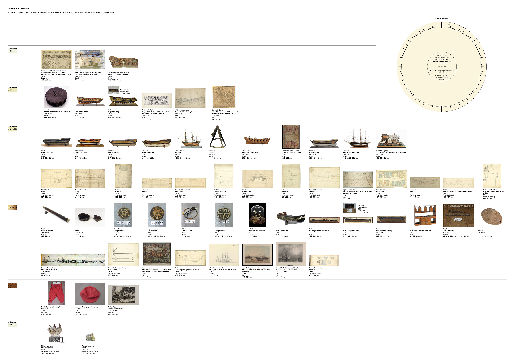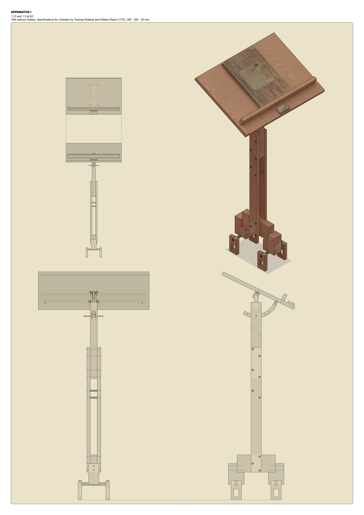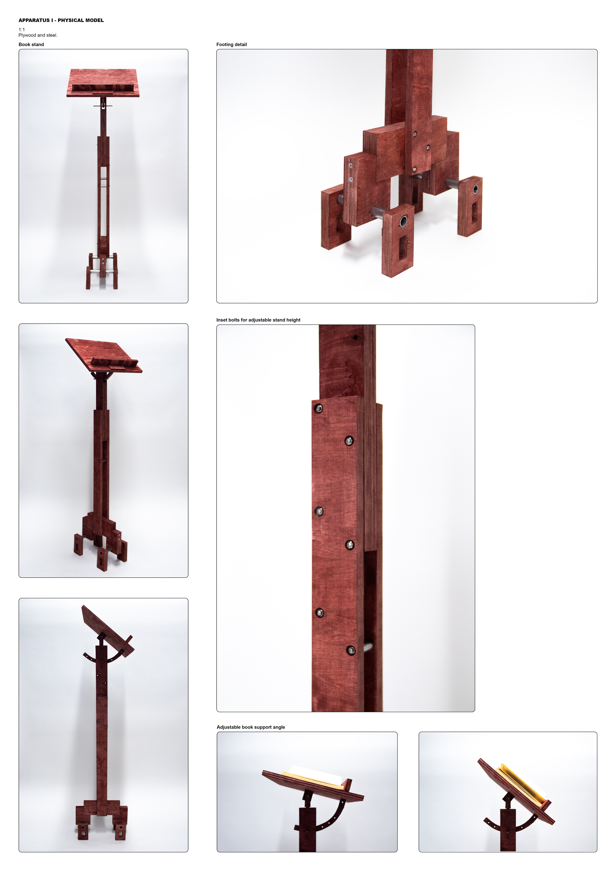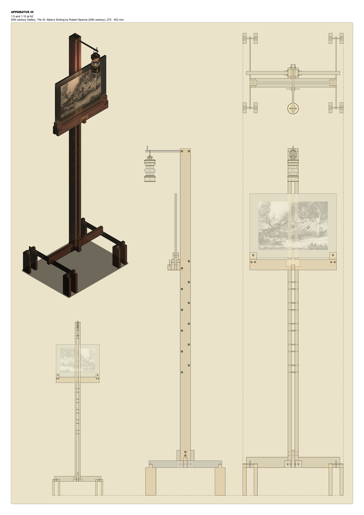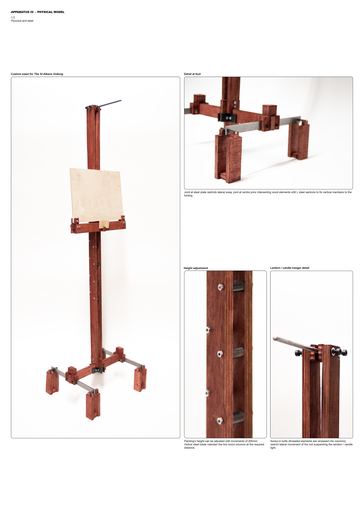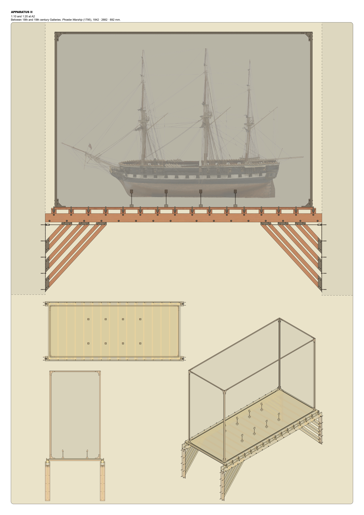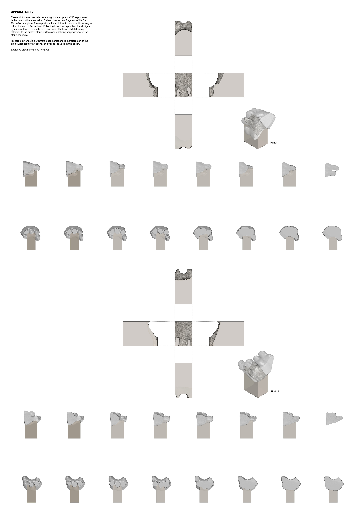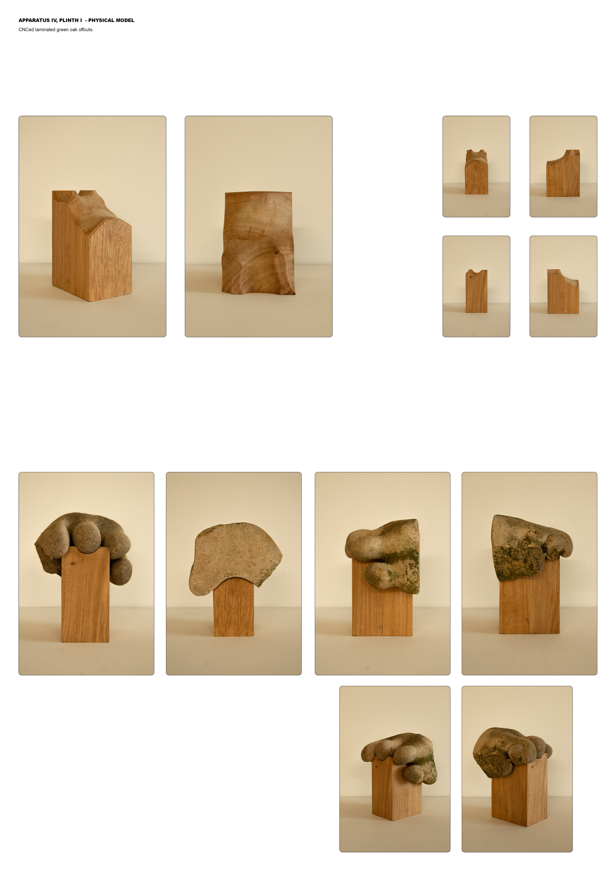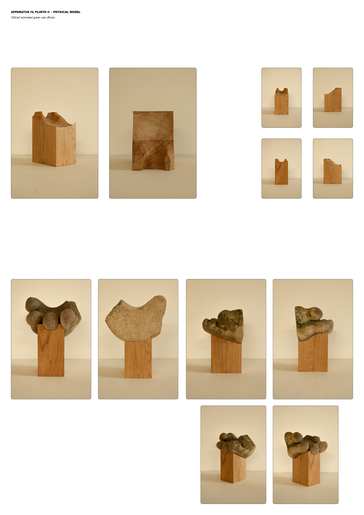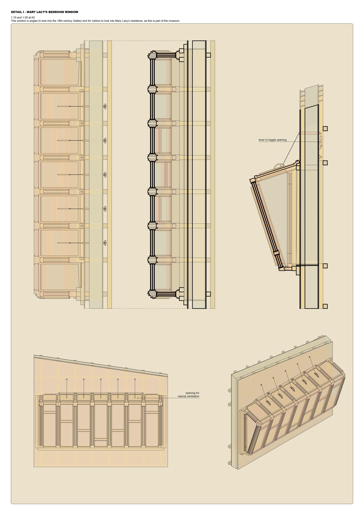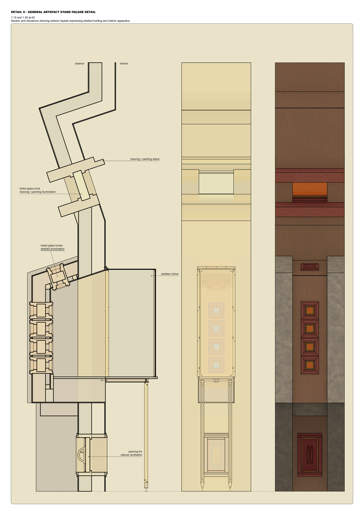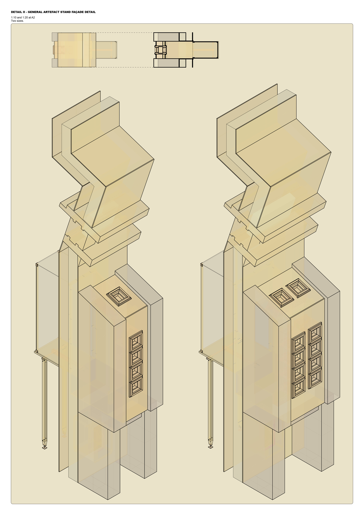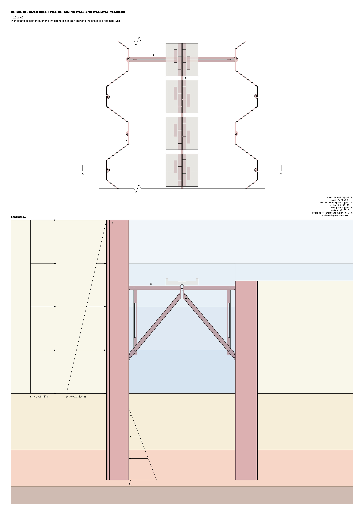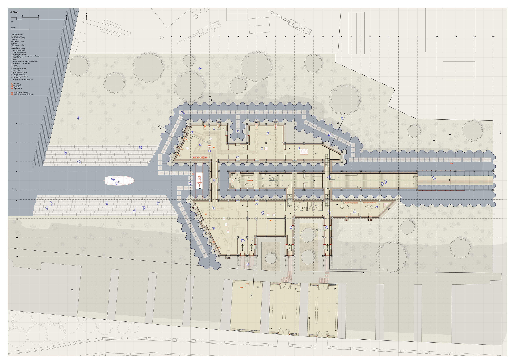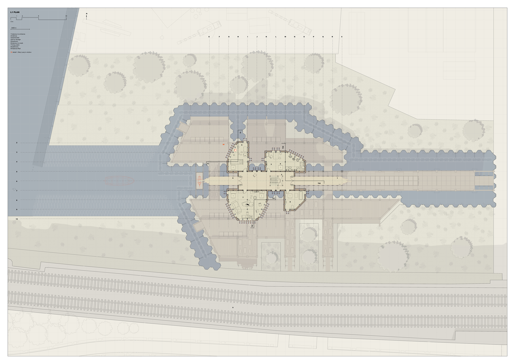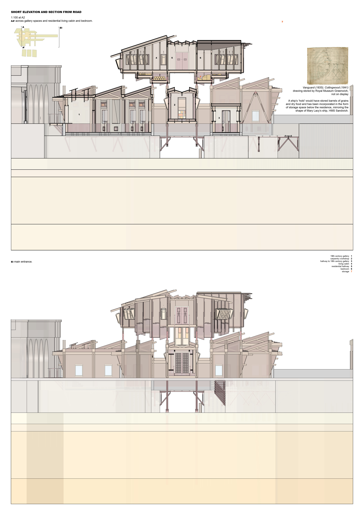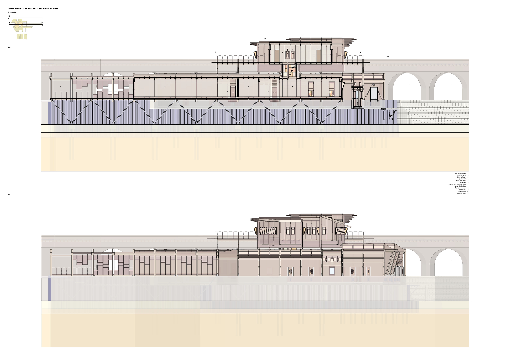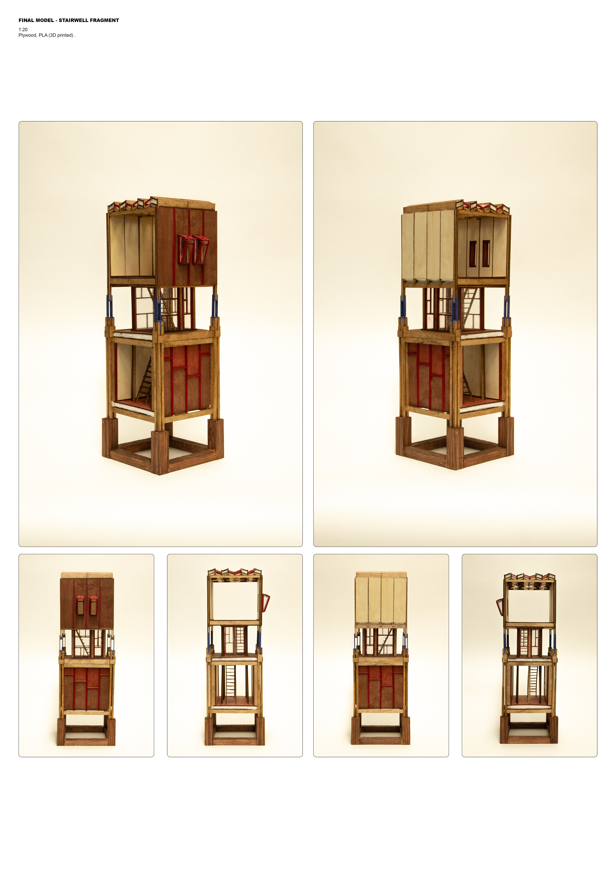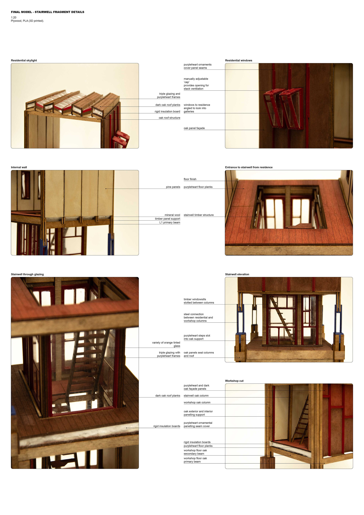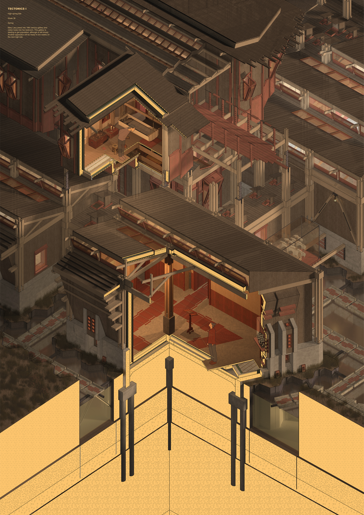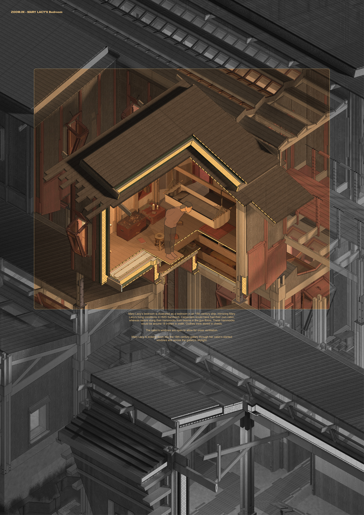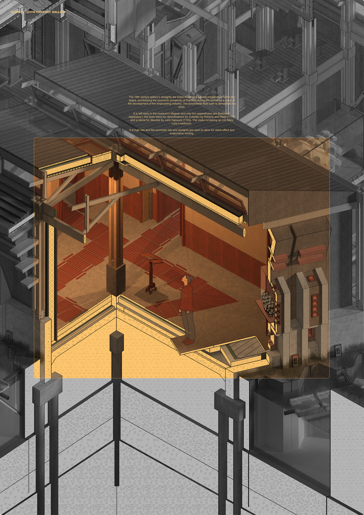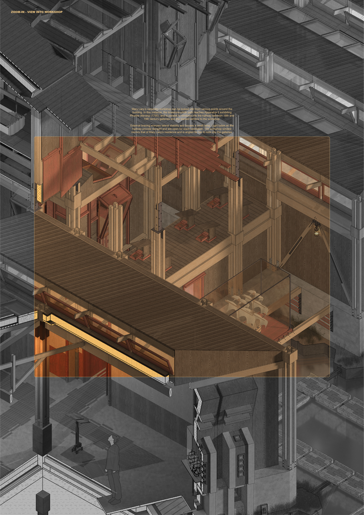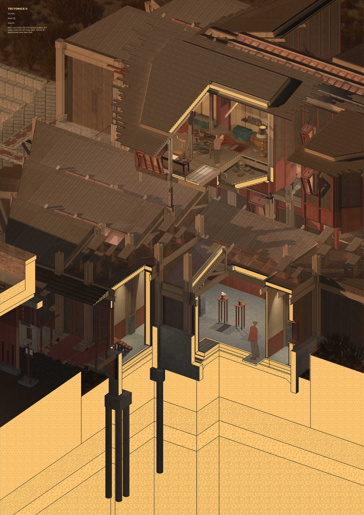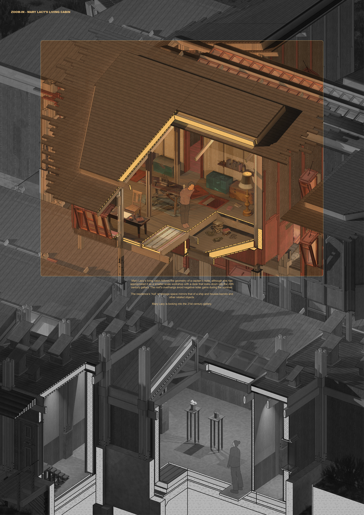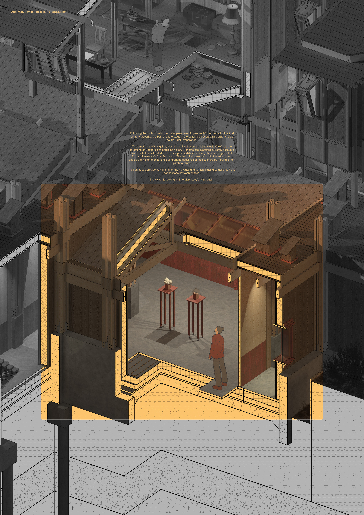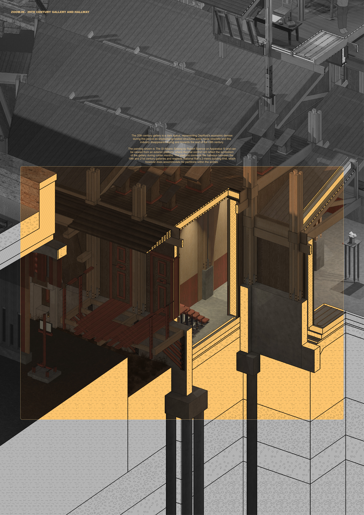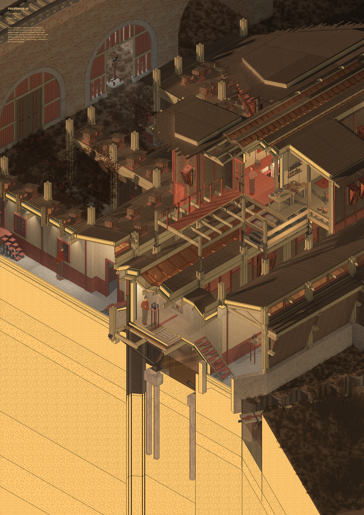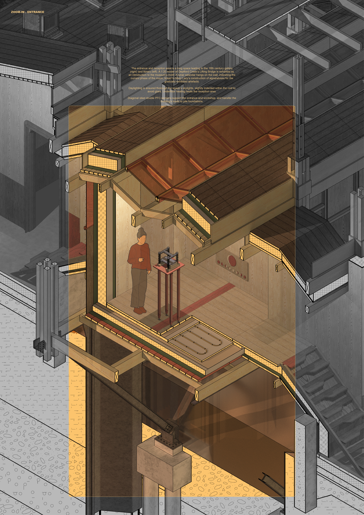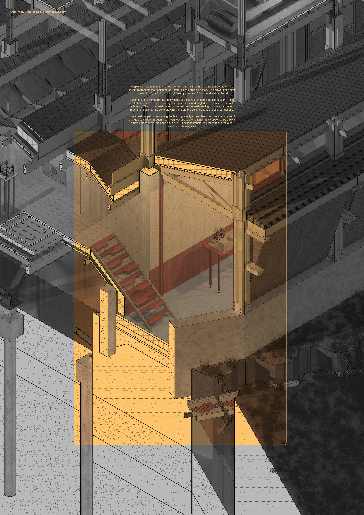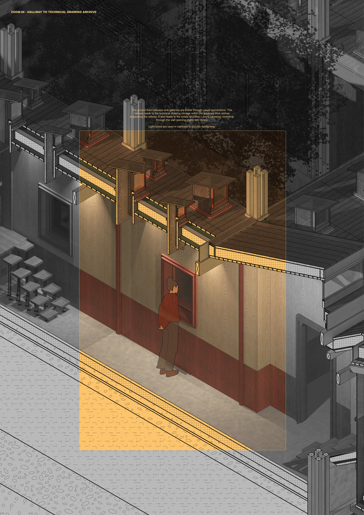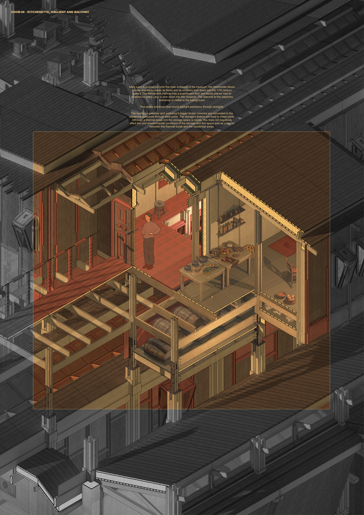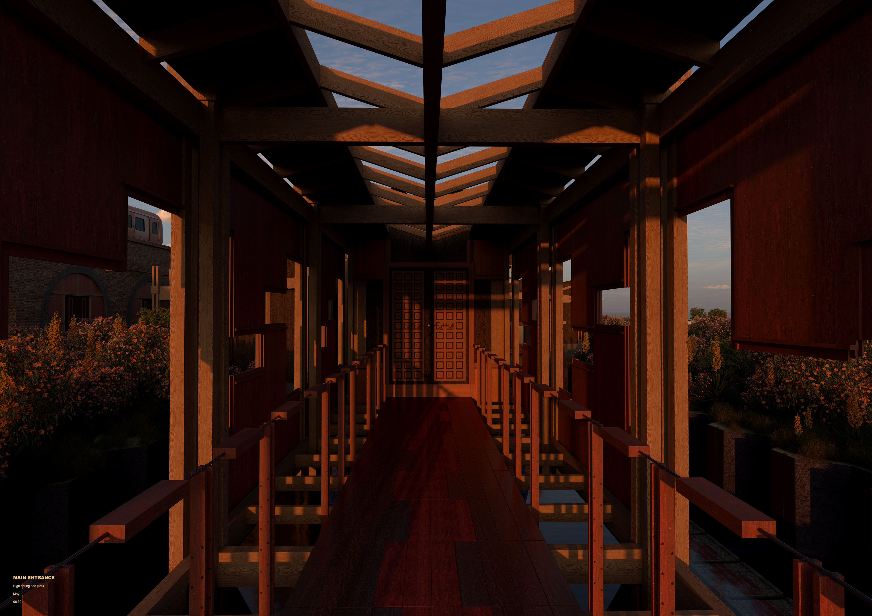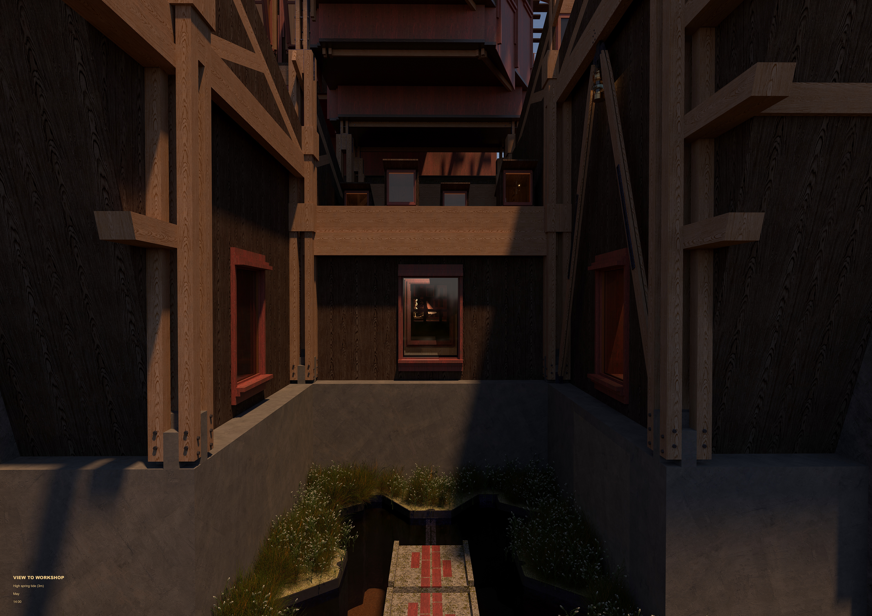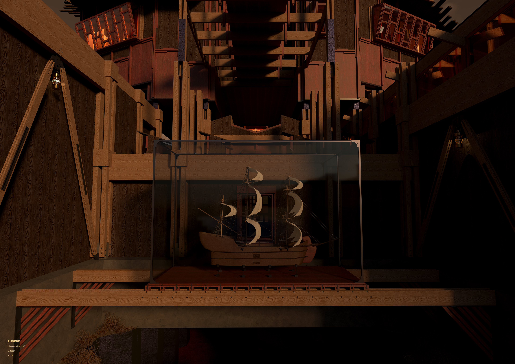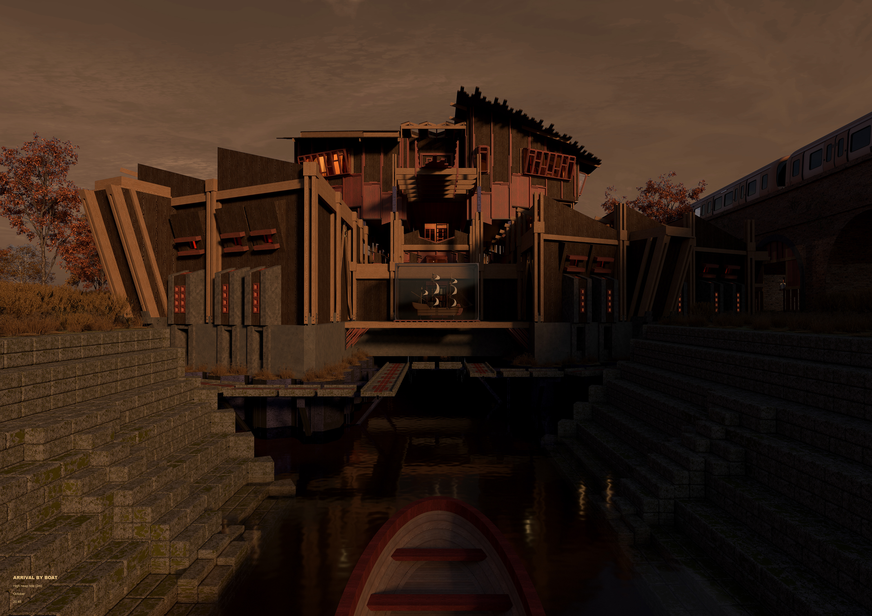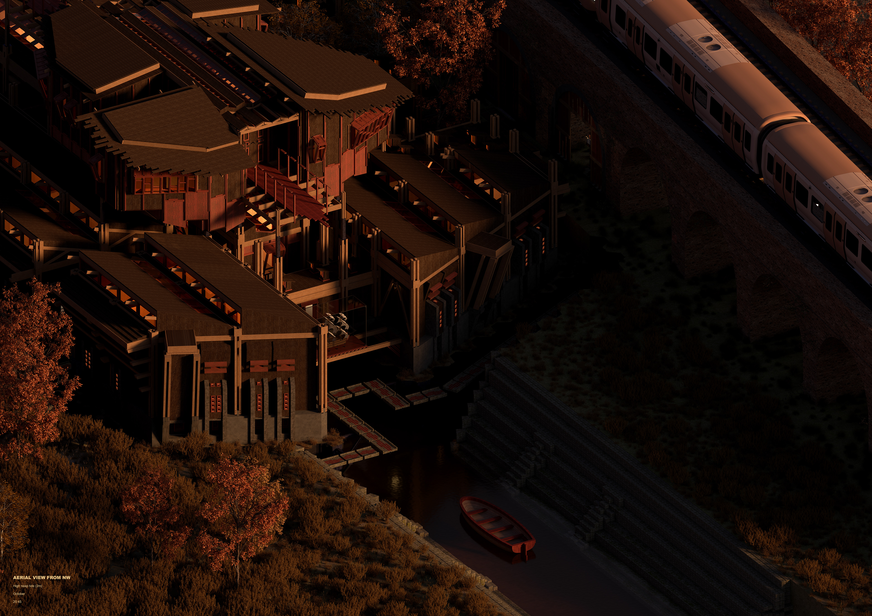The rich shipbuilding history of Deptford Creek in London has long been forgotten.
The Mnemonic Museum of Shipbuilding is designed on the site directly east of the Deptford Creek Lifting Bridge and acts as a mnemo-technique for the construction of a collective memory of Deptford’s shipbuilding history. The museum also addresses the significant number of artefacts stored by museums by exhibiting those hidden in boxes of the Greenwich National Maritime Museum.
The project revolves around the character of Mary Lacy (1740-1795), a carpenter and shipwright aboard HMS Sandwich. The building is divided into a chronological succession of galleries representative of Deptford’s shipbuilding industry from the 16th to 21st centuries, achieved through varying lighting conditions and architectural details, and a private residence for Mary Lacy. The latter is designed as an artefact of the museum and is representative of a carpenter’s living conditions on an 18th century ship. Mary Lacy is the museum’s carpenter and crafts a new apparatus every high tide. This resonates with Henri Bergson’s theories of memory as visitors gradually build a collective memory of Deptford’s shipbuilding history by revisiting the museum and encountering new exhibited artefacts.
The traditional architectural design approach is inverted to derive the large-scale from the small-scale and consists of crafting details that gradually inform the building’s architecture. The portfolio is divided into ‘apparatuses,’ which are designed for specific artefacts, ‘details,’ which consist of building elements such as façade or glazing design integrating structural and environmental drivers, ‘zoom-ins,’ which focus on specific spaces within the building, and ‘development,’ overall progress of the design project.
Shipbuilding techniques and materiality inform the building’s structure, a bolted timber post-and-beam frame, and lead to the choice of solid oak timber for the structure and purpleheart wood for details. Load-bearing concrete is used for the areas exposed to the creek’s tide and steel joints and details are designed where the material’s properties are most appropriate. The landscaping design is guided by embodied carbon considerations and an appraisal of retaining walls, which derives steel sheet piles as the most appropriate option. Bored concrete piles are used as foundations due to the site’s soil conditions and exposure to the creek’s tide.
The project’s architectural design incorporates passive and low-carbon strategies and follows RIBA’s 2030 Climate Challenge target for operational energy of <35 kWh/m2/y, as well as LETI specifications for small-scale housing. The main environmental drivers include daylight autonomy and natural ventilation. The residential, workshop and gallery skylights are designed according to the spaces’ required environmental conditions and to achieve their respective appropriate spatial daylight autonomy for more than 90% of the year. Openings are crafted into the building’s shipbuilding motifs to rely on natural ventilation during the summer and take advantage of the cyclic tides for evaporative cooling. With regards to active systems, HVAC systems are iterated and derive an optimal combination of a ground-source heat pump, underfloor heating, fan coil unit and natural ventilation, the energy loads of which can be supplied with on-site photovoltaics.
Although the portfolio introduces and illustrates structural and environmental strategies, the Technical Report provides more thorough calculations and simulations explaining their development and resolution. Nonetheless, both documents complement each other.
The Mnemonic Museum of Shipbuilding is designed on the site directly east of the Deptford Creek Lifting Bridge and acts as a mnemo-technique for the construction of a collective memory of Deptford’s shipbuilding history. The museum also addresses the significant number of artefacts stored by museums by exhibiting those hidden in boxes of the Greenwich National Maritime Museum.
The project revolves around the character of Mary Lacy (1740-1795), a carpenter and shipwright aboard HMS Sandwich. The building is divided into a chronological succession of galleries representative of Deptford’s shipbuilding industry from the 16th to 21st centuries, achieved through varying lighting conditions and architectural details, and a private residence for Mary Lacy. The latter is designed as an artefact of the museum and is representative of a carpenter’s living conditions on an 18th century ship. Mary Lacy is the museum’s carpenter and crafts a new apparatus every high tide. This resonates with Henri Bergson’s theories of memory as visitors gradually build a collective memory of Deptford’s shipbuilding history by revisiting the museum and encountering new exhibited artefacts.
The traditional architectural design approach is inverted to derive the large-scale from the small-scale and consists of crafting details that gradually inform the building’s architecture. The portfolio is divided into ‘apparatuses,’ which are designed for specific artefacts, ‘details,’ which consist of building elements such as façade or glazing design integrating structural and environmental drivers, ‘zoom-ins,’ which focus on specific spaces within the building, and ‘development,’ overall progress of the design project.
Shipbuilding techniques and materiality inform the building’s structure, a bolted timber post-and-beam frame, and lead to the choice of solid oak timber for the structure and purpleheart wood for details. Load-bearing concrete is used for the areas exposed to the creek’s tide and steel joints and details are designed where the material’s properties are most appropriate. The landscaping design is guided by embodied carbon considerations and an appraisal of retaining walls, which derives steel sheet piles as the most appropriate option. Bored concrete piles are used as foundations due to the site’s soil conditions and exposure to the creek’s tide.
The project’s architectural design incorporates passive and low-carbon strategies and follows RIBA’s 2030 Climate Challenge target for operational energy of <35 kWh/m2/y, as well as LETI specifications for small-scale housing. The main environmental drivers include daylight autonomy and natural ventilation. The residential, workshop and gallery skylights are designed according to the spaces’ required environmental conditions and to achieve their respective appropriate spatial daylight autonomy for more than 90% of the year. Openings are crafted into the building’s shipbuilding motifs to rely on natural ventilation during the summer and take advantage of the cyclic tides for evaporative cooling. With regards to active systems, HVAC systems are iterated and derive an optimal combination of a ground-source heat pump, underfloor heating, fan coil unit and natural ventilation, the energy loads of which can be supplied with on-site photovoltaics.
Although the portfolio introduces and illustrates structural and environmental strategies, the Technical Report provides more thorough calculations and simulations explaining their development and resolution. Nonetheless, both documents complement each other.
